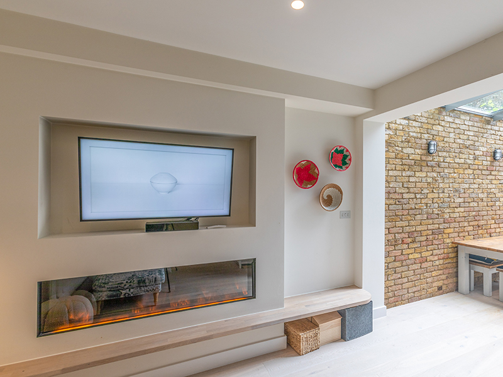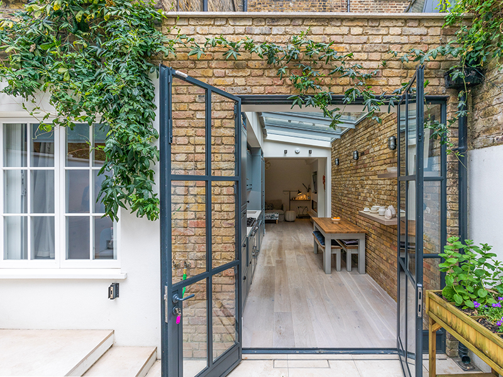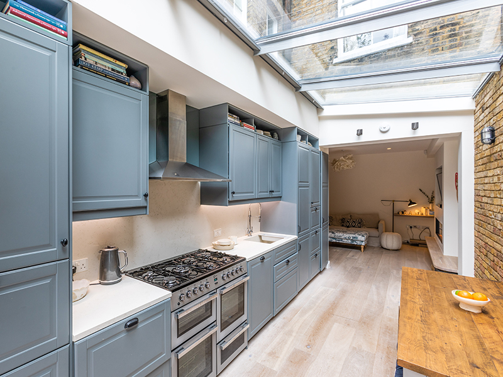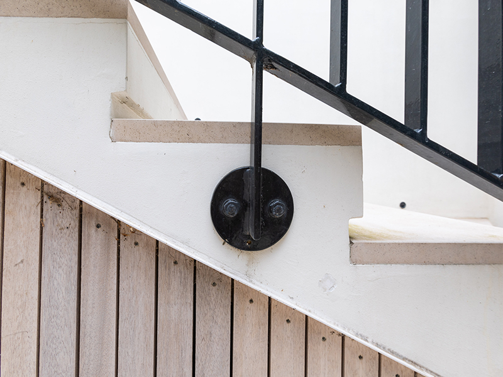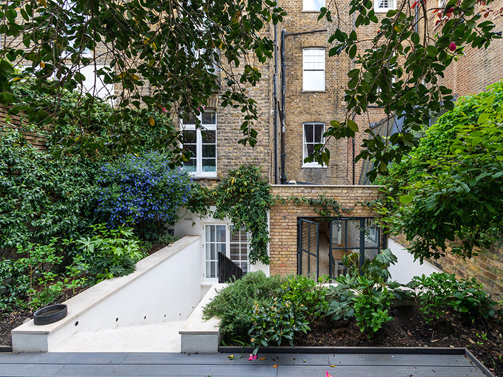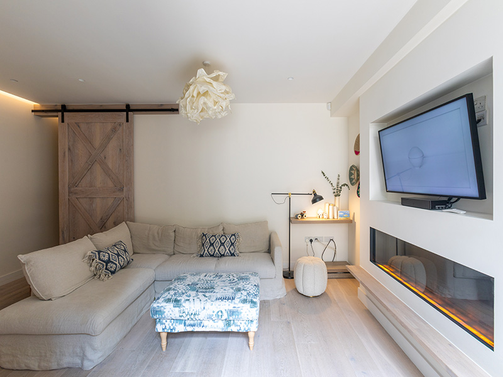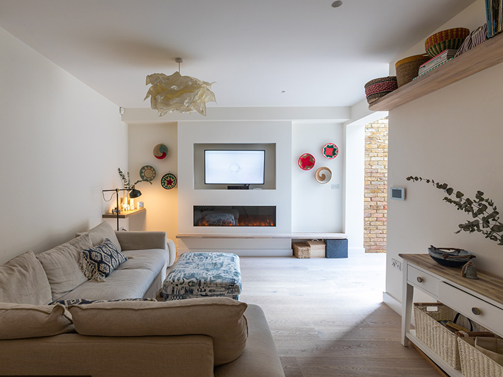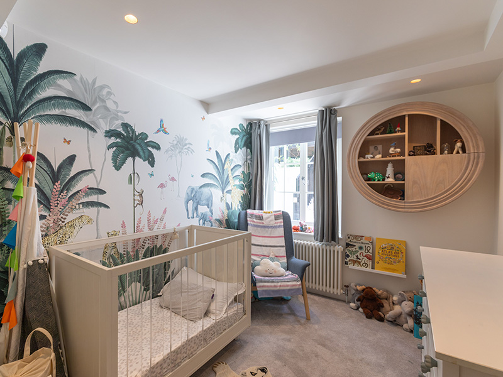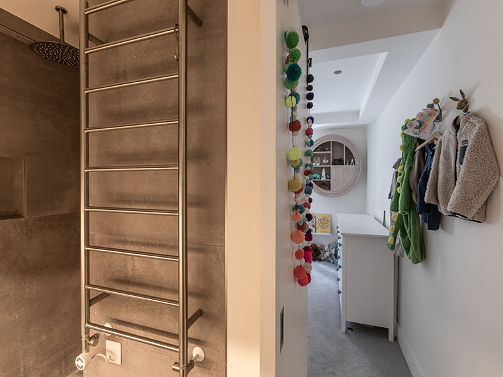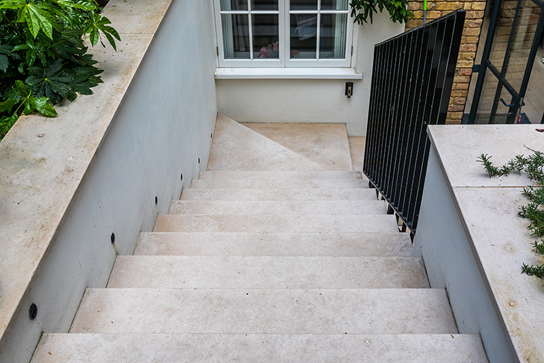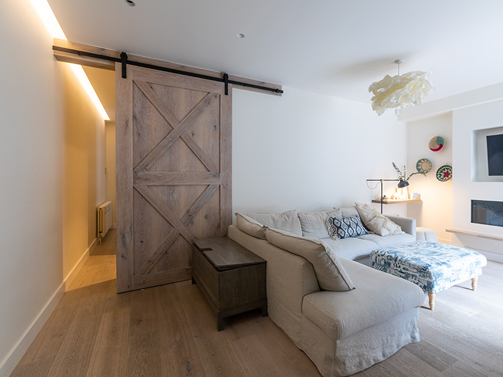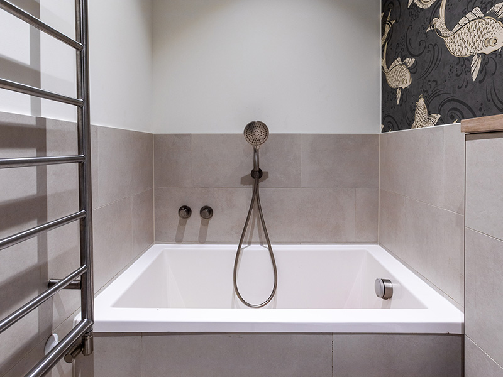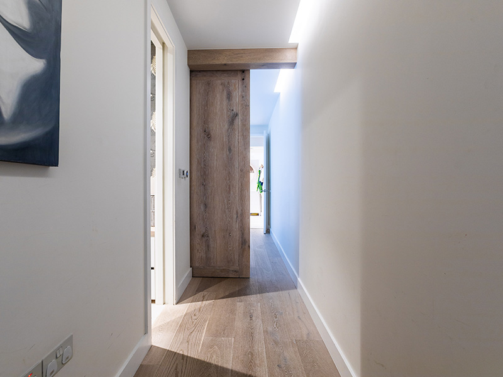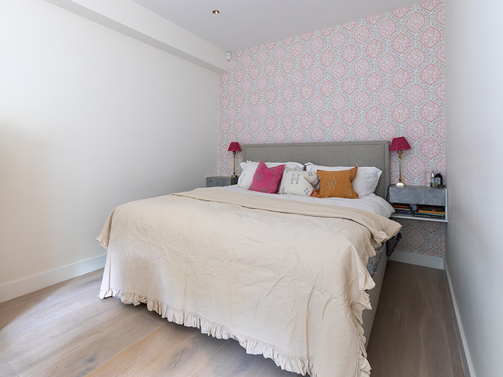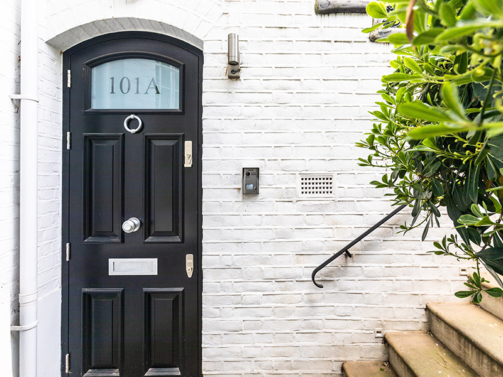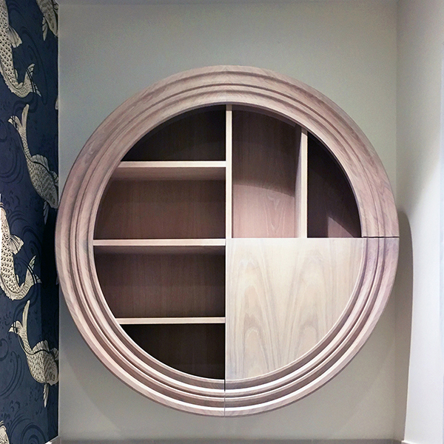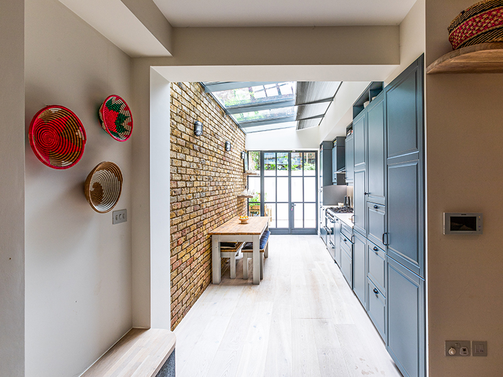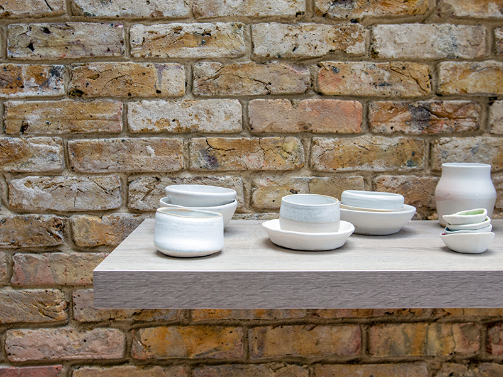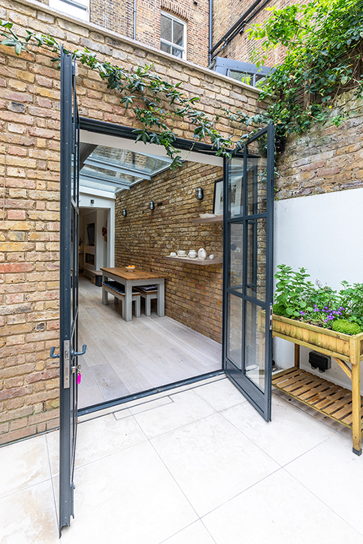Client:
Private
Project Architect:
Gudjon Erlendsson
Year:
2018
Nordic Hygge
“Gorgeous small family home” – Conservation Activist
Client
The client is a young family looking to make a comfortable future home in Battersea London.
Challenge
The lower ground floor flat had to be be completely re-modelled and updated. A ground floor side extension and garden design made use of all available space to create something that was modern, yet vernacular and importantly hyggelig at any time of the year. The organization of the plan had to take note of the conservation area, existing building and upper level garden. This coupled with the client’s aesthetics led to a concept based on a combined English/Nordic modern vernacular style. This would focus on quality materials skilfully assembled. The approach to the reconfiguration laid spaces out in layers and terraces to achieve a seamless flow of spaces.
Result
The use of light and natural materials, maximising natural light into the space. The spaces feel open and bright, merging traditional, vernacular English/Nordic aesthetic with an unapologetic urban context.
