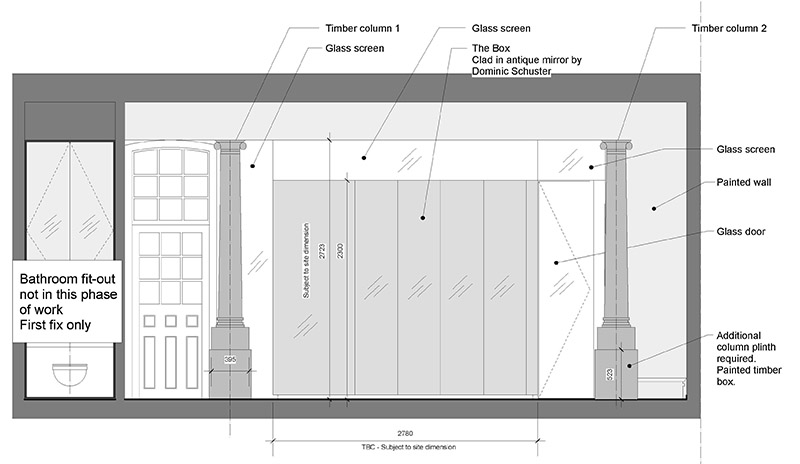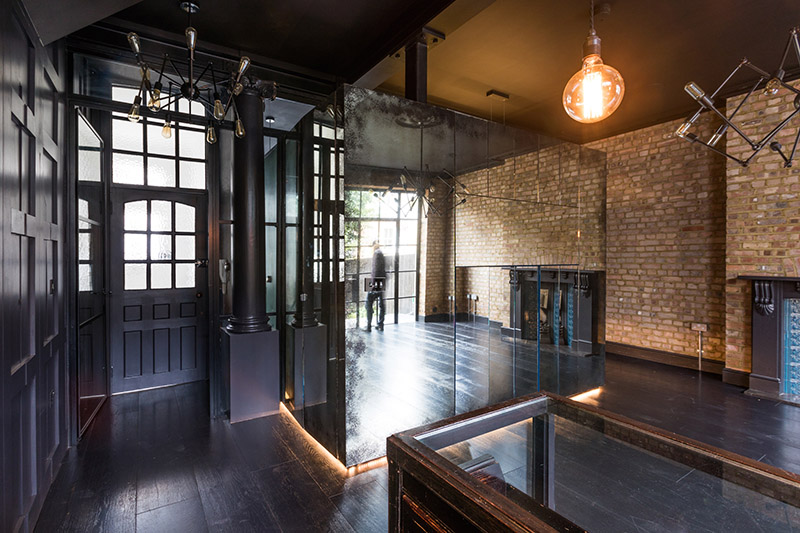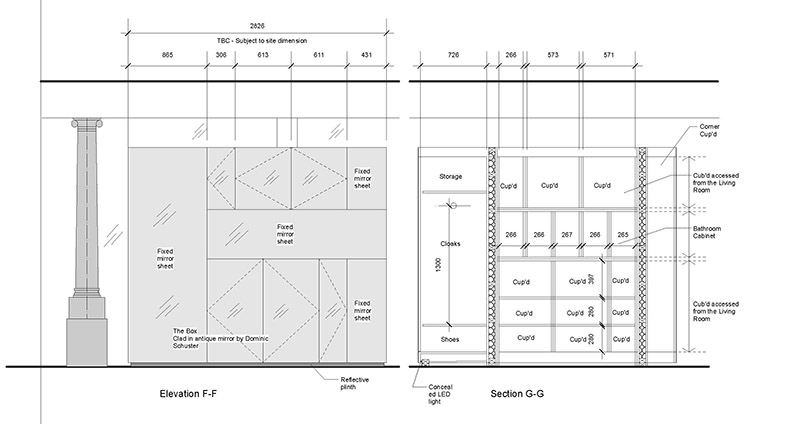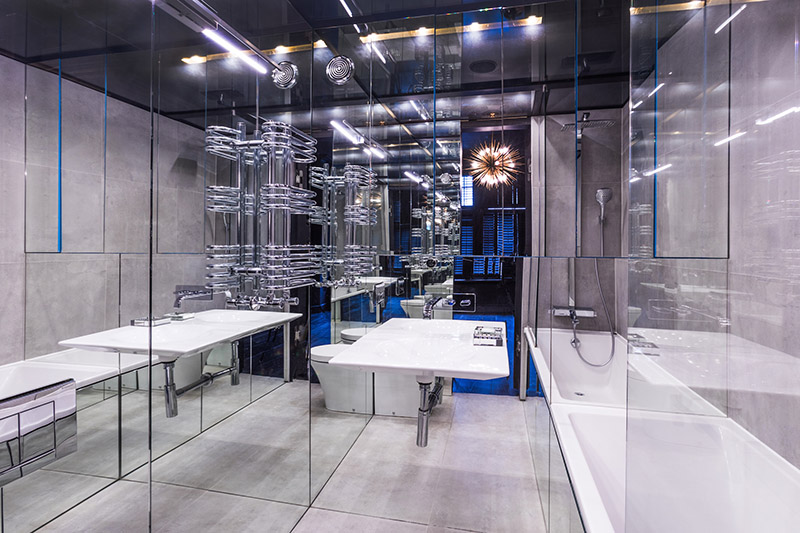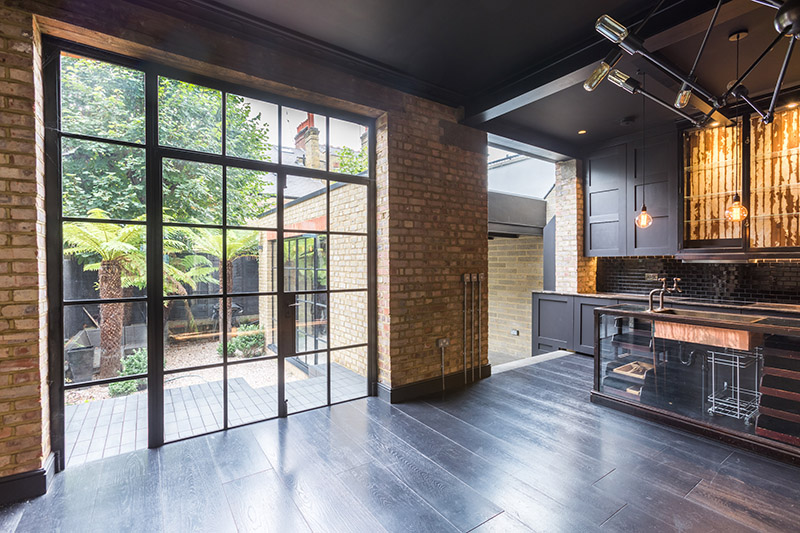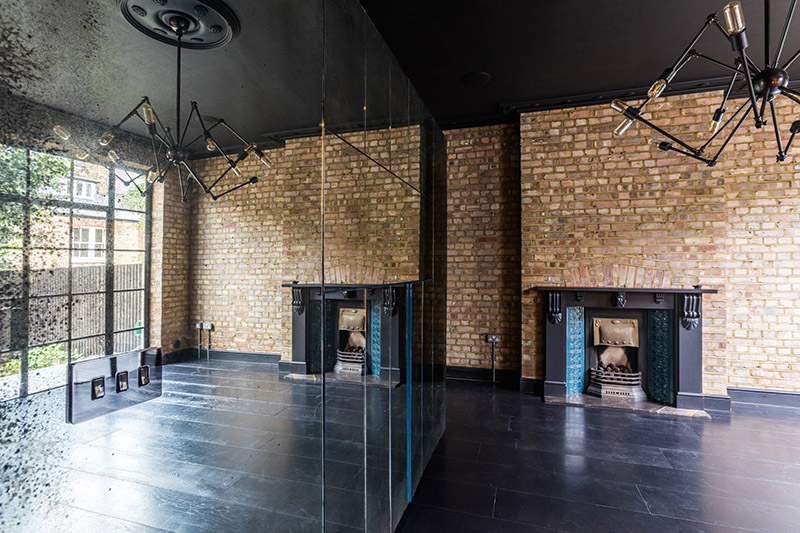Hiding in plain sight - Howitt Rd, Belsize Park
Residential remodelling and refurbishment
Engineers
Bermingham Consulting Ltd
Bermingham Consulting Ltd
Contractor
Project architect
Roger Crimlis
Roger Crimlis
Photographs
Martina O’Shea
Martina O’Shea
Year 2019
“Like this” shouted the client from inside a wardrobe. Early concept meetings for this Belsize Park remodelling and refurbishment project were refreshingly abstract. Despite having belonged to an actor who played a popular Dr Who, this one bedroom flat in a Victorian house conversion was bland and ordinary. The project brief was to produce anything but.
After initial design meetings, the source material in the project file resembled a time-lord’s scrap book with ideas images ranging from Jan Van Eyke (1434), Antonello da Messina ((1475), Giovanni Bellini (1501), Stanley Kubrick’s 2001: A Space Odyssey (1968), and the gatefold cover of Brian Eno’s album No Pussyfooting (1973).
The project brief was three-fold, open up the flat to produce full connectivity, create a stylish interior, and install a bathroom that would be unnoticed. The limitations of the layout soon made it evident that the best location for the not-to-be-noticed bathroom was to be in the middle of the flat “The Box” as the bathroom became known went through many iterations before it arrived Tardis like in the centre the flat – concealed LED lights within it’s plinth making it appear to hover in readiness for its next space-time trip. Despite its radical concept, by cladding it in antiqued mirrors to conceal both it and the numerous cupboards it houses, The Box, works as a fully integrated piece within the dark and apparently aged interior.
Diverse reclaimed items including two 2m tall carved Doric columns, a Victorian tailors cabinet and a set of antique haberdashery drawers bought from architectural salvage were incorporated into the interior design, the cabinets and drawers being adapted to function as kitchen units.
The walls of the flat were clad in dark painted square-patterned timber panelling. Not only was the panelling a decorative feature done to create the desired aesthetic but was used to carefully house concealed doors to storage cupboards and a WC. Now you see me, now you don’t.
The dark interior colours created a perfect backdrop for bright artworks that now fill the flat. Large metal framed Crittall doors and windows open onto a small courtyard garden, the image of which appears again within the flat as a reflection in wall of The Box and give the illusion of a garden being on each side of the living space which itself has doubled in size.
The visually stunning results of this makeover of a bland and ordinary flat was achieved by the incorporation of a few key design elements. The result is an enriched and enriching and joyful space.

